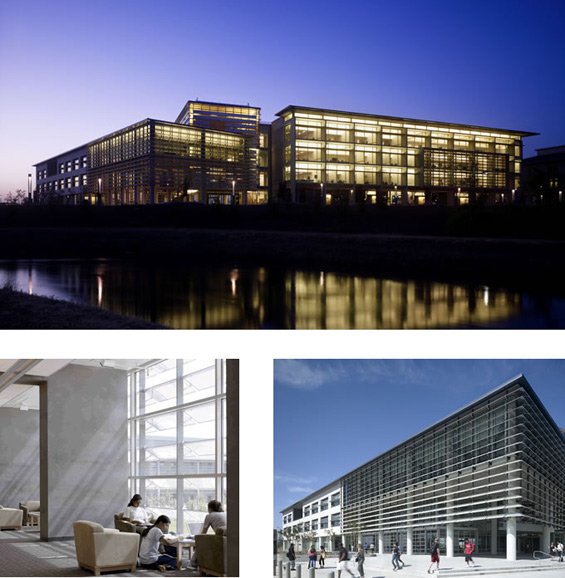
Overview
The Leo and Dottie Kolligian Library consists of two concrete and glass wings housing the library and meeting rooms in the four-story east wing, and administrative offices and student services space in the three-story west wing. The two wings are joined by a four-story “lantern” space that contains large public gathering spaces on all floors. Sun-shaded windows provide panoramic views of the campus landscape. The LEED Gold building opened in 2005 and is a major hub of campus life.
Project Details
Construction Cost: $38 million
Completion Date: 2005
Campus Architect: Jim Smith
Project Director: Richard Schwarz
Campus LEED Coordinators: Cynthia Hughes and Mark Maxwell
Architect: Skidmore Owings & Merrill, LLP
Engineer: ARUP
Contractor: Swinerton Builders, Inc.
LEED Consultant: Lynn Simon & Associates
Photography: Tim Griffith
Design Awards
American Institute of Architects, California Council: Award of Merit, Savings by Design (2007)
American Institute of Architects, Sierra Valley: Design Award, Excellence in Architecture (2011)
The Chicago Athenaeum Museum of architecture and Design: Green Good Design Award (2009)
Sustainability Awards
UC/CSU/CCC Sustainability Best Practices Award: Overall Sustainable Design (2008)
Building Features
- UC Merced has set ambitious goals for a zero net energy and climate-neutral and climate-neutral campus by 2020. UC Merced is pursuing these goals with a heavy emphasis on energy efficiency in new building design. The Kolligian Library performs exceptionally, saving 51 percent in energy costs over comparable buildings that meet only California building code standards.
- The building achieves 42 percent lower water consumption than comparable buildings through the use of automated faucets, low flow toilets and waterless urinals.
- Carpet in the building contains 37 percent recycled content, including plastic beverage bottles and carpet. Ceiling tiles contain 66 percent recycled content that includes phone books and newspapers.
- 28 percent of the materials for the project were manufactured regionally, saving significant transportation energy costs and earning an extra LEED point for exemplary performance in this category.
- The roof is made up of highly solar reflective “cool roof” material, reducing the heat island effect on the surrounding campus by reflecting – rather than concentrating and collecting – unwanted heat.
- Carbon dioxide monitoring throughout the building controls ventilation, increasing fresh air when building occupants are present in a space and reducing air flow to save energy in unoccupied spaces.
- The building’s heating, ventilating, air conditioning (HVAC) and lighting systems have sophisticated controls to monitor and modulate energy use, and also provide a rich source of information for evaluating building performance and potential additional energy use reduction.



