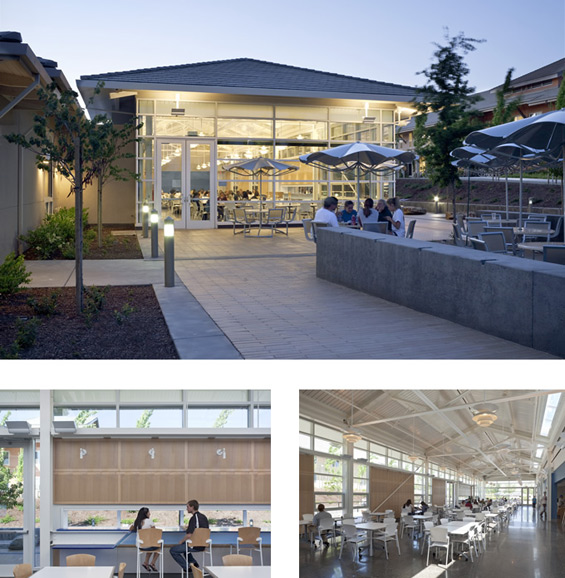
The Valley Terraces Dining Expansion expanded the Valley Terraces servery and doubled dining seats from 271 to about 550.
The Dining Expansion Project added 4,400 square feet to the Valley Terraces dining facility. The expansion develops a sequence of increasingly private, indoor/outdoor dining spaces springing off of Scholars Lane. An entrance patio adjacent to Scholars Lane forms a vibrant student gathering place while a quiet herb garden extends the private dining room. Simply and elegantly detailed, the lightweight structure provides balanced light and natural ventilation, while moderating the volume of lively student conversation. The quality and variety of spaces created by the project have made it a popular space on campus. Programming-wise, the expanded kitchen provides additional space for dish-washing, food preparation, and trash/storage areas. A small amount of office/meeting space was provided for additional supervisors. This project contains approximately 10,847 gross square feet of added space.
Project Details
Size: 10,847 square feet
Construction Cost: $5.5 million
Completion Date: August 2009
Awards: LEED Platinum
Campus Architect: Thomas E. Lollini, FAIA
Project Director: Michael Chow
Campus LEED Coordinators: Mark Maxwell
Architect & Engineers: EHDD Architects and Taylor Engineering
Construction Manager: The Hallmark Group
Building Highlights
- The project has surpassed California’s Title-24 standards by 22.4 % and beats the LEED Budget building in energy costs by 45.6%, achieving 10 points under credit EA 1: Optimize Energy Performance.
- 78% of construction waste was diverted from the landfill.
- Selected materials had a combined value of 38% recycled content earning 2 points and is pursuing an Innovation and Design credit for Exemplary Performance.
- Natural daylighting is the beauty of this expansion. A 15’ high curtain window wall system was constructed on 3 sides of the dining expansion giving the space an extraordinary amount of natural daylighting that even protrudes into the servery space of the existing building.



